Homes are evolving entities, housing stories within their walls, built by intangible memories. In Kerala, ancestral or tharavadu architecture was built for large, multi-generational families, on expansive plots of land, with laterite, jackwood (anjili) and teak, enveloped by generous porches for visitors, and rooms to accommodate slow living. Today, as most families move to the city, there is both a push and pull — do you transplant a home or conserve and retrofit for modern comforts? In 2011, Delhi-based architect Pradeep Sachdeva transplanted his 300-year-old home, Meda — from the village of Mepral, in Kerala, to his agricultural farm in Gurugram. Elsewhere, the Stapati architectural practice has taken this style of architecture to beachfront properties in Goa, a little slice of Kerala with laterite colonnades, and stone flooring, borrowing from vernacular architecture. This style is easily adaptable because it is climate responsive — pitched roofs to accommodate the messy monsoons — as it is built with local material that is both sustainable and rooted in culture. We speak to architects across South India, working at the intersection of restoration and adaptive reuse, on how tharavadu architecture can transition to meet the needs of families today.
Voting for adaptive reuse: Benny Kuriakose and Associates, Chennai
In terms of functionality and materiality, Benny Kuriakose opines that a seismic lifestyle shift has necessitated changes. “Earlier, we had a vessel or space outdoors to wash our feet before we entered; today, we do not have these customs in most places. This change in practices is reflected in design. A need for brighter spaces calls for large windows. Now people are realising the historical value of the houses and instead of demolishing, there is a focus on conservation.”
Benny Kuriakose
The durability of these buildings is indisputable; they’ve lasted over 200-300 years. Is restoration, then, better than new construction based on traditional principles? “In terms of the carbon footprint, it is definitely better to retain houses and add elements instead of abandoning them. In terms of materiality, skills for exposed laterite work is reduced, timber costs are prohibitive, very few craftsmen work with oxides, while some use reclaimed teak, so the economics is a big factor,” Kuriakose says, having designed homes across Kerala, Tamil Nadu, Karnataka and Andhra Pradesh, including transplanting homes and rebuilding them at The DakshinaChitra Museum, Muttukadu.
Adding comfort: Masons Ink Studio, Bengaluru
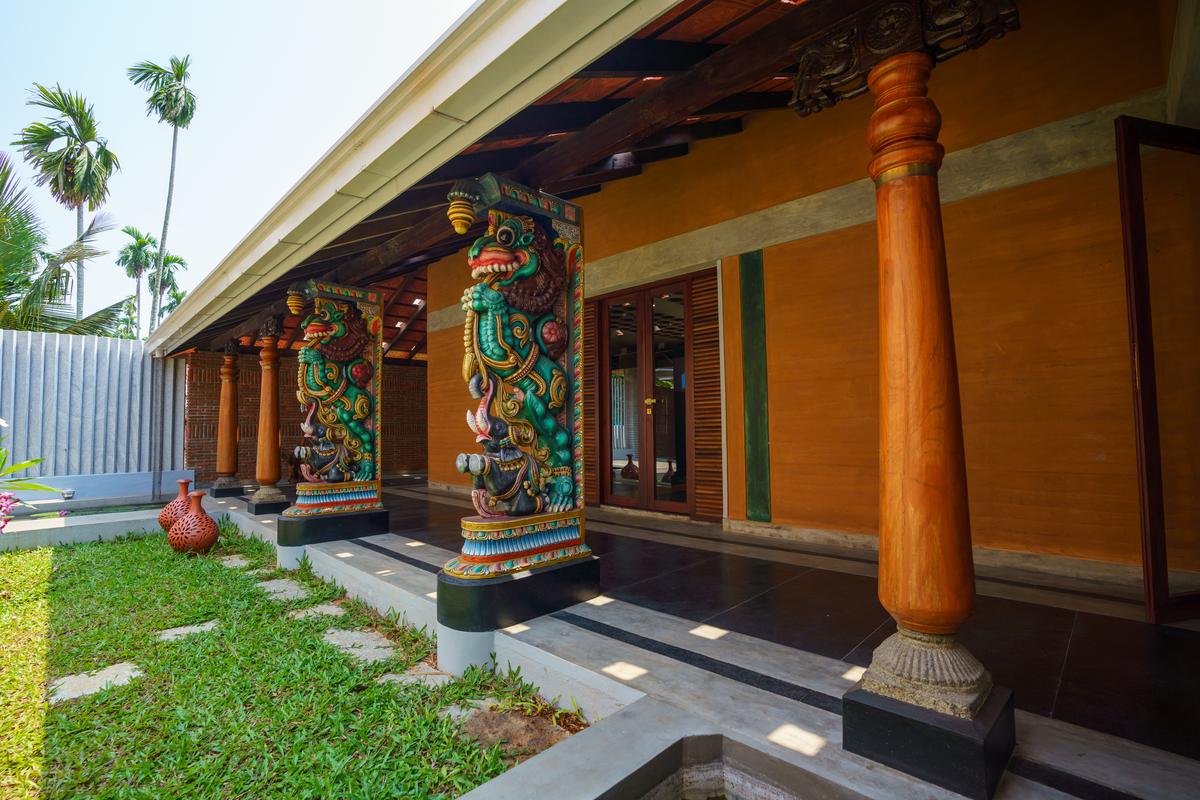
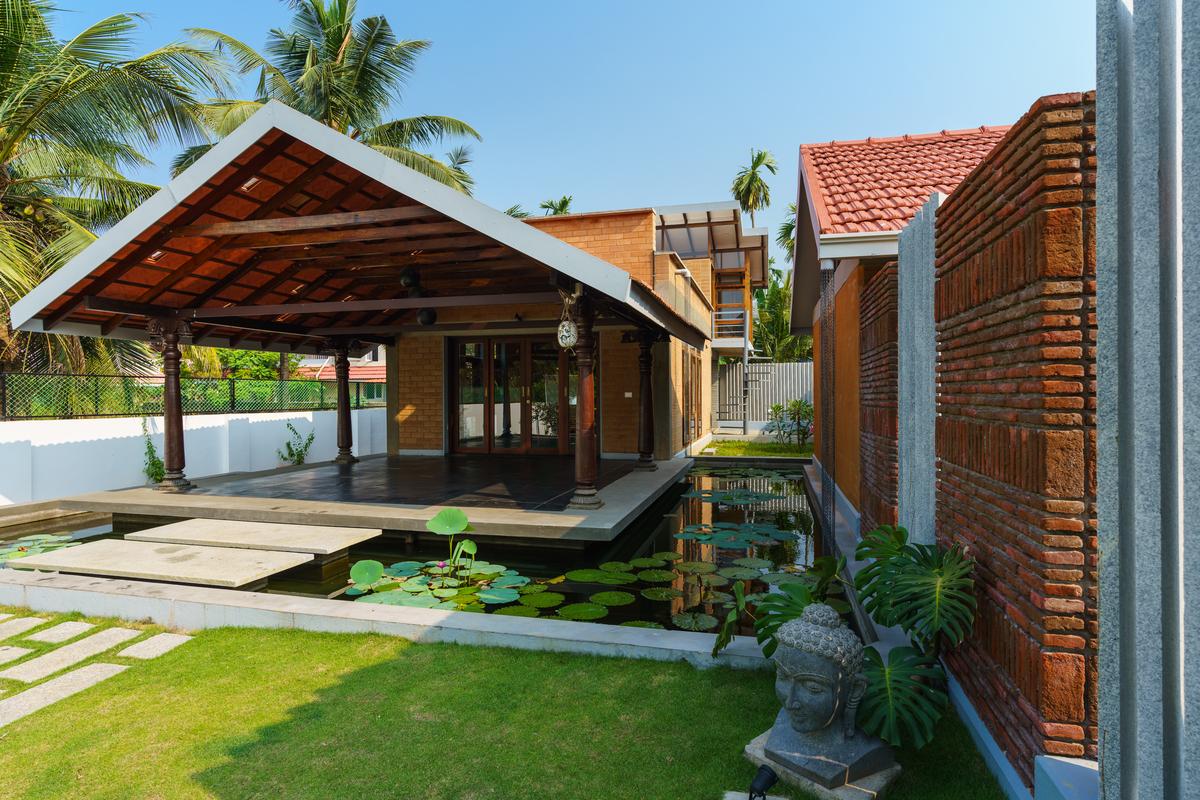
A heritage conservation architect, Sridevi Changali of Masons Ink Studio, Bengaluru, responds to context, geography and materiality. “I’m from Kerala, and my experience is personal regarding this style of architecture. We have so much to learn from the materials used — mud, bamboo, stone, rice husk additives and fish mucus solutions to improve binding. With the tropical climate, the central space was bathed in light, and the geometry, while different from the linearity of the Chettinad houses, allowed natural ventilation and segregation of private and public spaces,” she explains.
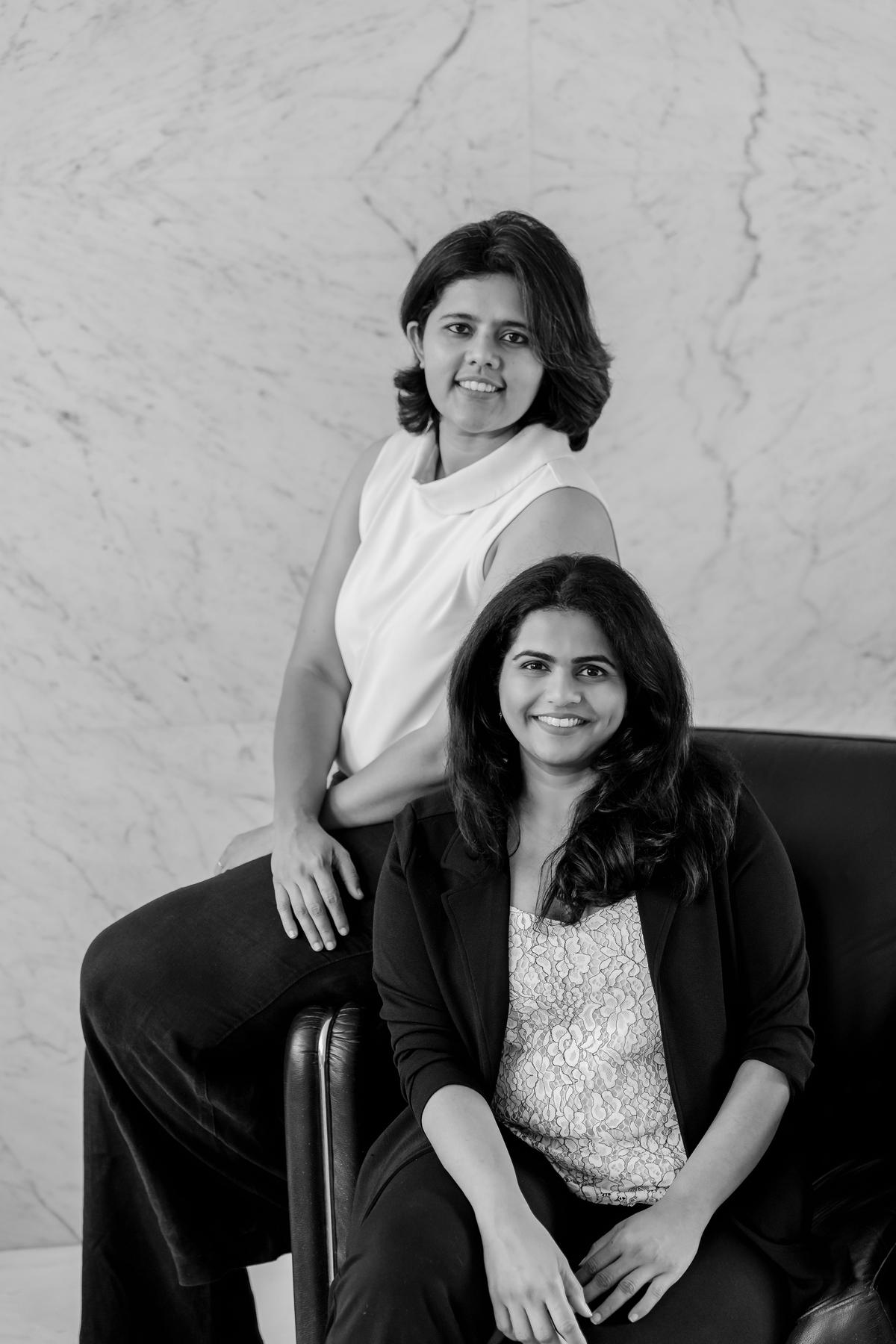
(L-R) Sridevi Changali and Rosie Paul
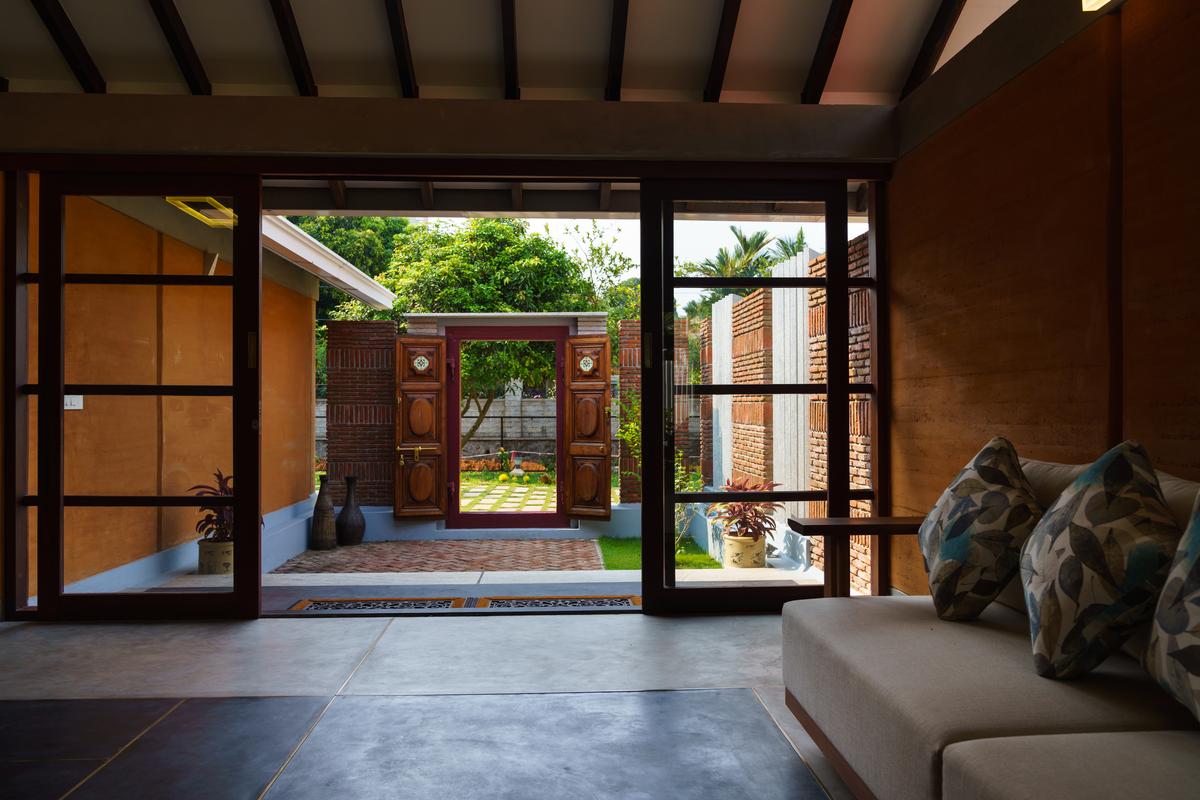
Acknowledging the old while embracing the new results in glass windows replacing the louvred shutter-style original windows, accommodating air conditioning, and modern amenities, within local material wisdom. “With reference to the ‘edge of discomfort’, the human body can adapt to 20°C up to 27°C with a relative humidity of 40% to 60%, but now our bodies no longer teeter at the edge, we need our comforts and the design allows for it,” says Changali. In terms of the carbon footprint of construction,“adaptive reuse is the way to go” — having an open mind to heritage adaptability, cutting the impact of new construction on the ecosystem.
Updated drainage and waterproofing: Mindscape Architects, Kanjirappally, Kerala
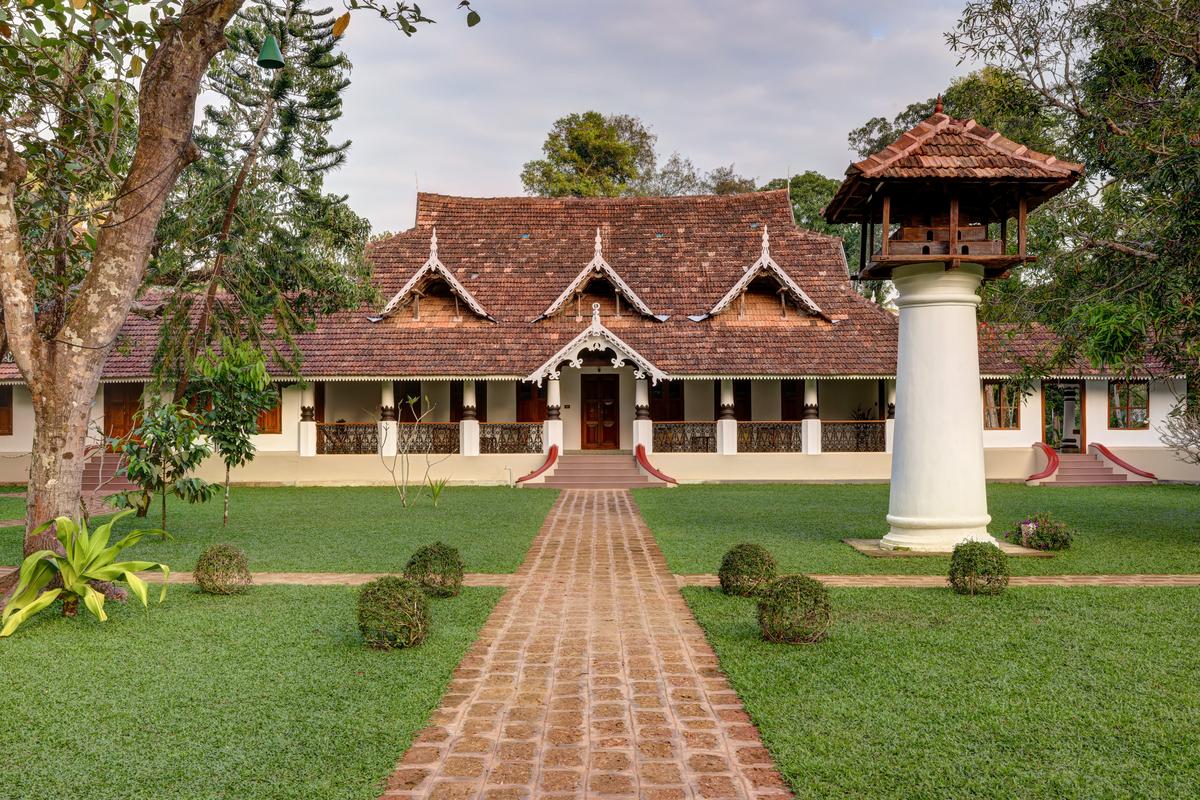
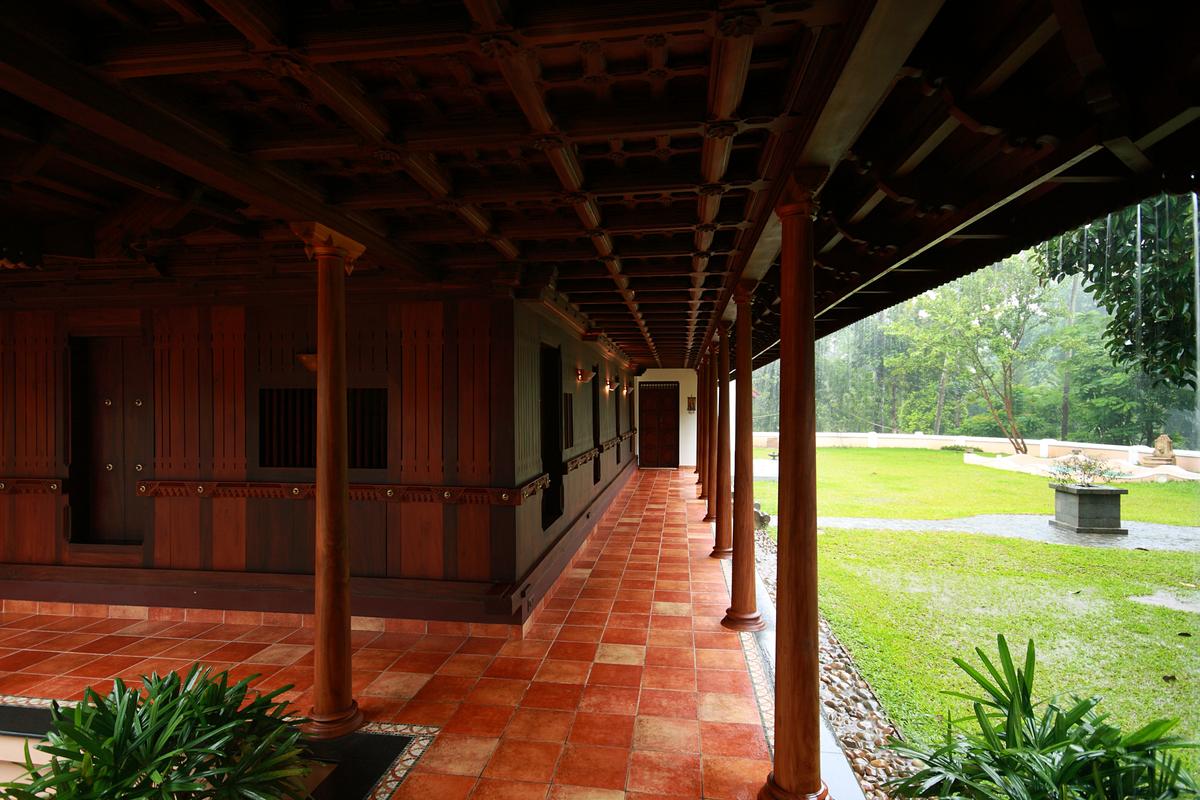
“Blending spatial wisdom with adaptive engineering, renewable energy, and eco-conscious practices, Kerala’s architectural heritage can continue to thrive as a living tradition that serves both today and the future,” says Ar. M.M. Jose, principal architect, Mindscape Architects, Kanjirappally. He stresses on sustainability, climate resilience and a comfortable confluence of tried and tested principles and modern science.
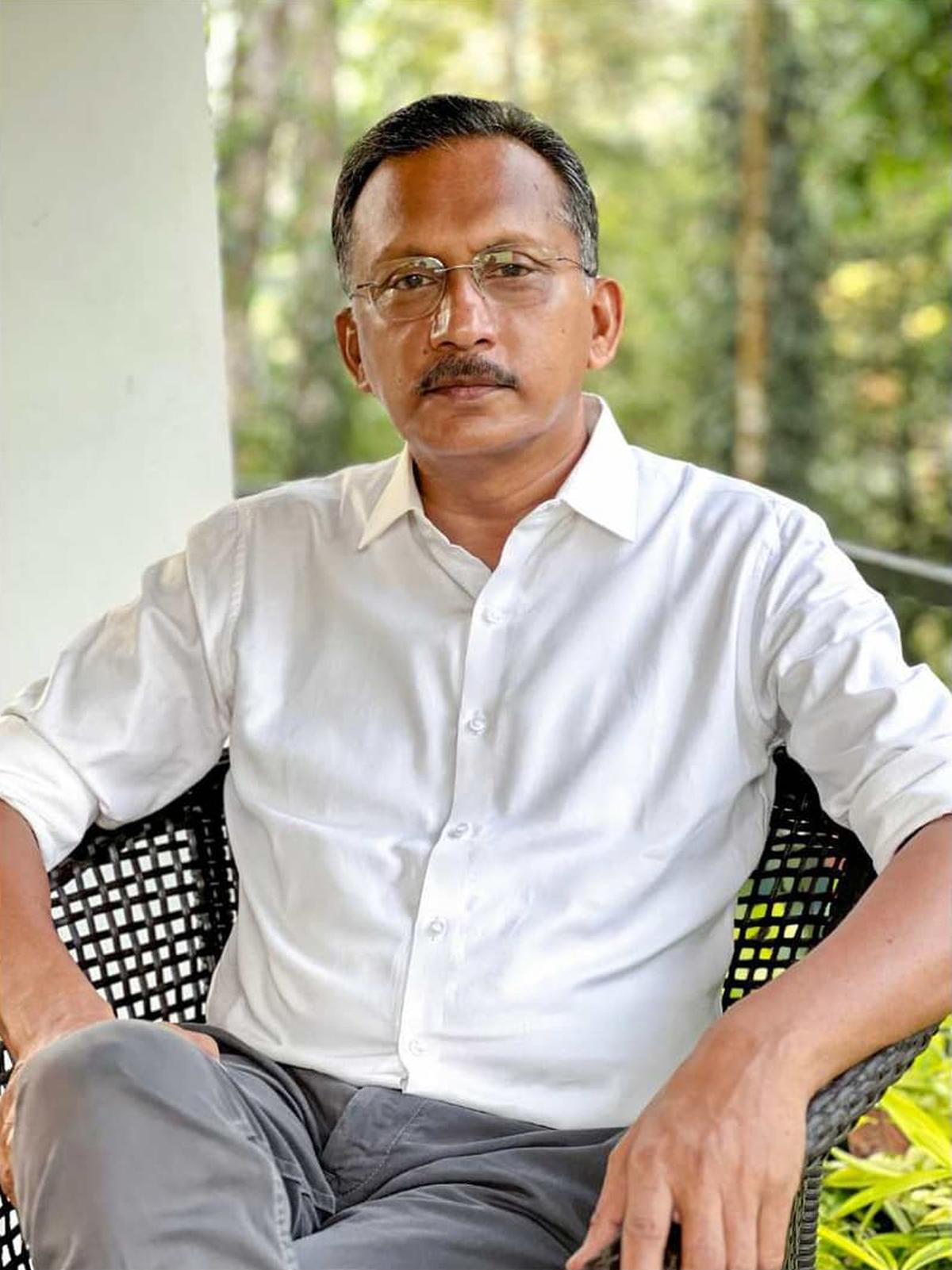
Ar. M.M. Jose
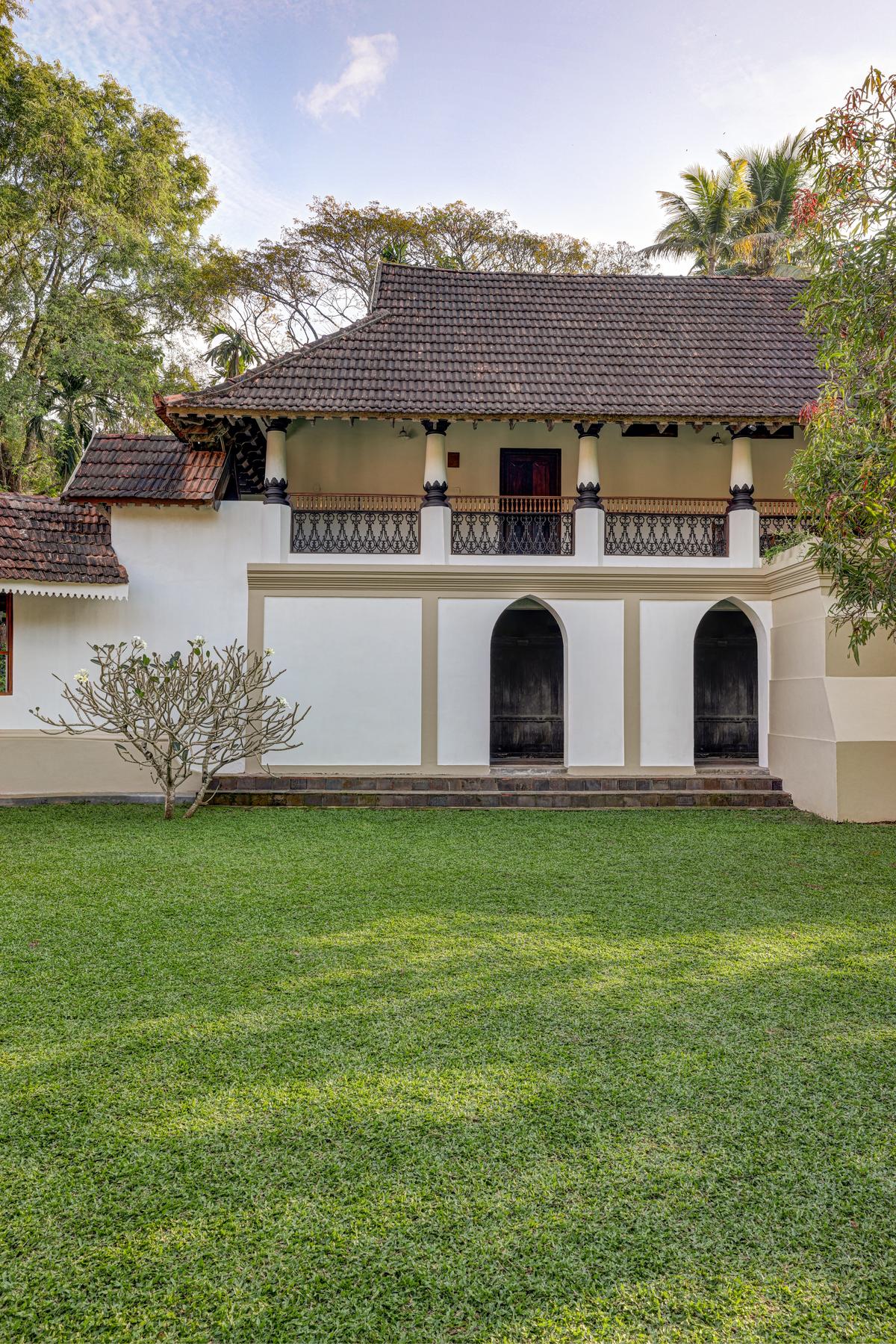
“Reimagination is not about replacing tradition, but layering modern sustainability over ancient wisdom. Stronger rains, rising temperatures, and extreme weather events require enhanced structural resilience, improved waterproofing, and sustainable material innovations,” said Jose. With the recent restoration of a 250-year-old heritage ‘ettukettu tharavadu’ at Thycattussery, the natural elements played a role in an informed biophilic design sensibility. Jose says, “The question is no longer about preservation alone, it’s about intelligent adaptation. These changes demand re-engineered drainage systems, improved roof waterproofing, better termite- and moisture-resistant materials, and structural reinforcements to withstand more frequent climatic changes.” Modern materials provide structural safety, while traditional elements like clay tiles, jaali walls, deep verandas, and laterite or timber finishes retain the environmental performance and cultural identity that define Kerala’s architectural heritage.
Retrofit with modern elements: Stapati, Kozhikode, Kerala
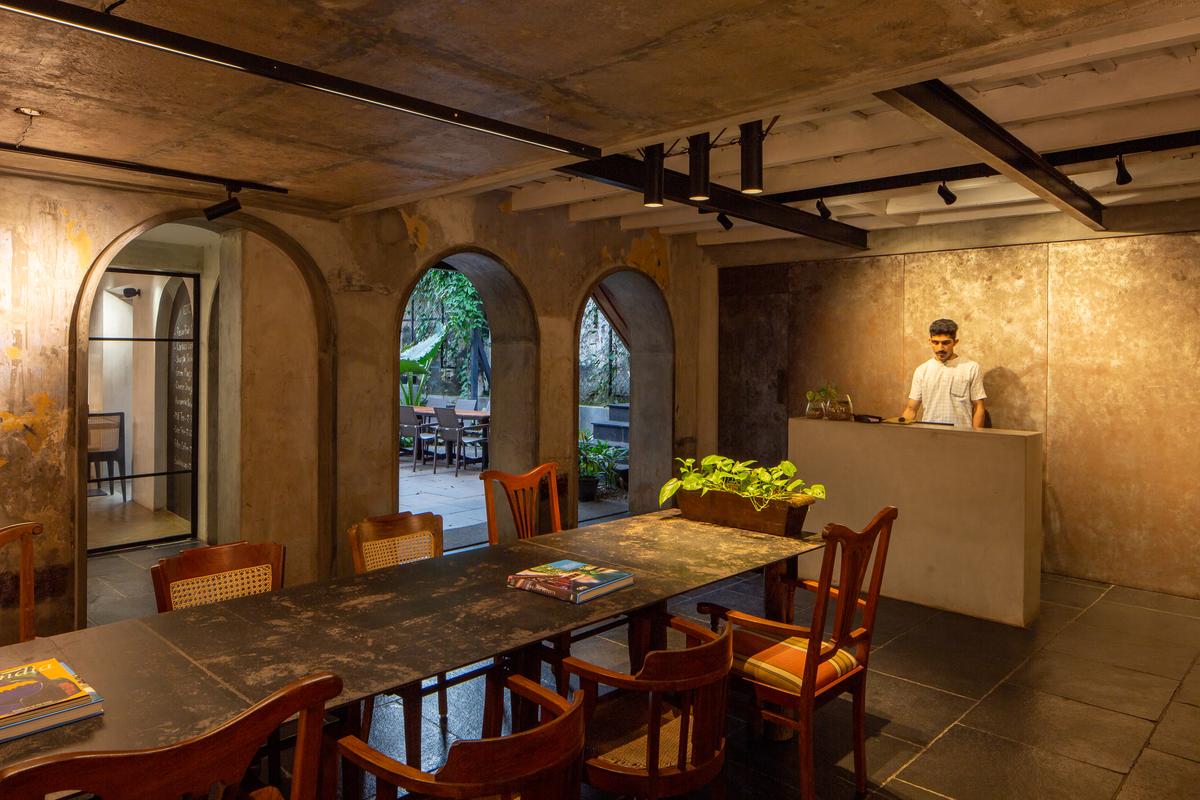

With a practice founded in 1989, Tony Joseph, founder and principal architect, Stapati, Kozhikode, has seen the transition of tharavadu architecture as families around the State gradually moved from multi-generational joint families to smaller nuclear units, and their changing needs were now reflected in their living spaces.
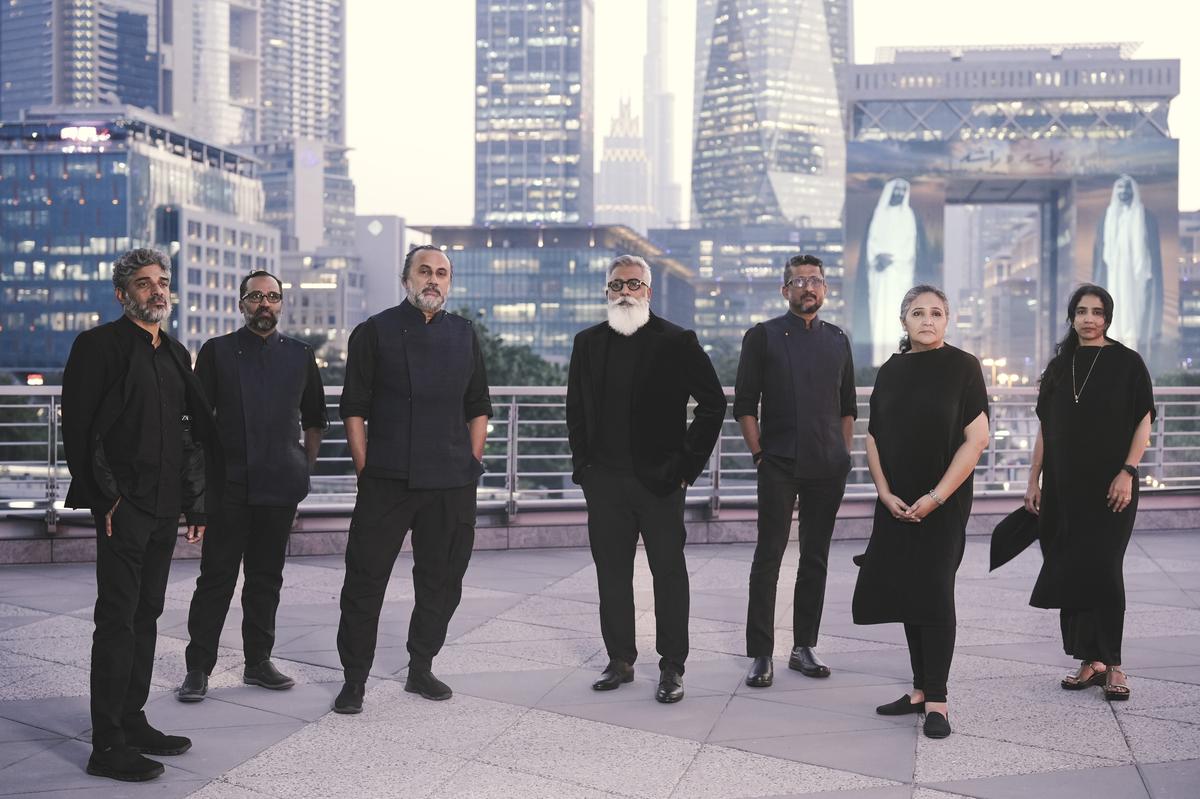
(L-R) P. Mohandas, K.A. Rajesh, Tony Joseph, George Seemon, M. Harish, Anupama and Poonam Noufal.
| Photo Credit:
sahad photography
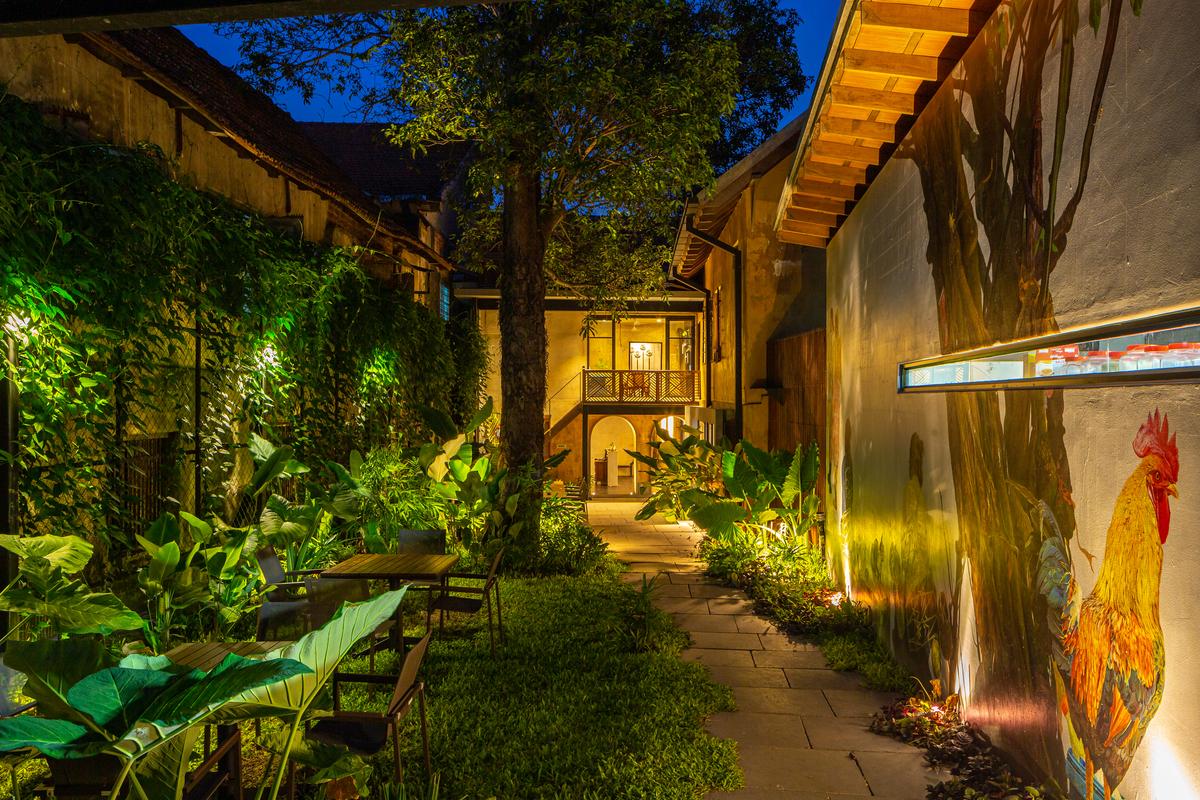
“Earlier, everything was self-contained. Women would stay within the tharavadu. There were no attached bathrooms. In terms of ventilation and lighting, the windows were smaller and placed lower. The arrangement of open spaces was not linear, so there was comfort only in the courtyard, but air did not pass through the home equally. Today, when we design for cross ventilation and maximal air flows, we create large windows,” says Joseph. Large glass doors and windows form a conduit between the inner and outer spaces, connecting with the natural world. While older homes did not provide for the large span lengths for floor-to-ceiling windows, Joseph says, “We can learn from older principles, but not just repeat, without reinvention. We also encourage families to retain larger houses, and convert them into recreational spaces, or you can retrofit older homes with modern elements like air conditioning.”
New-age aesthetic: Thought Parallels, Kozhikode, Kerala
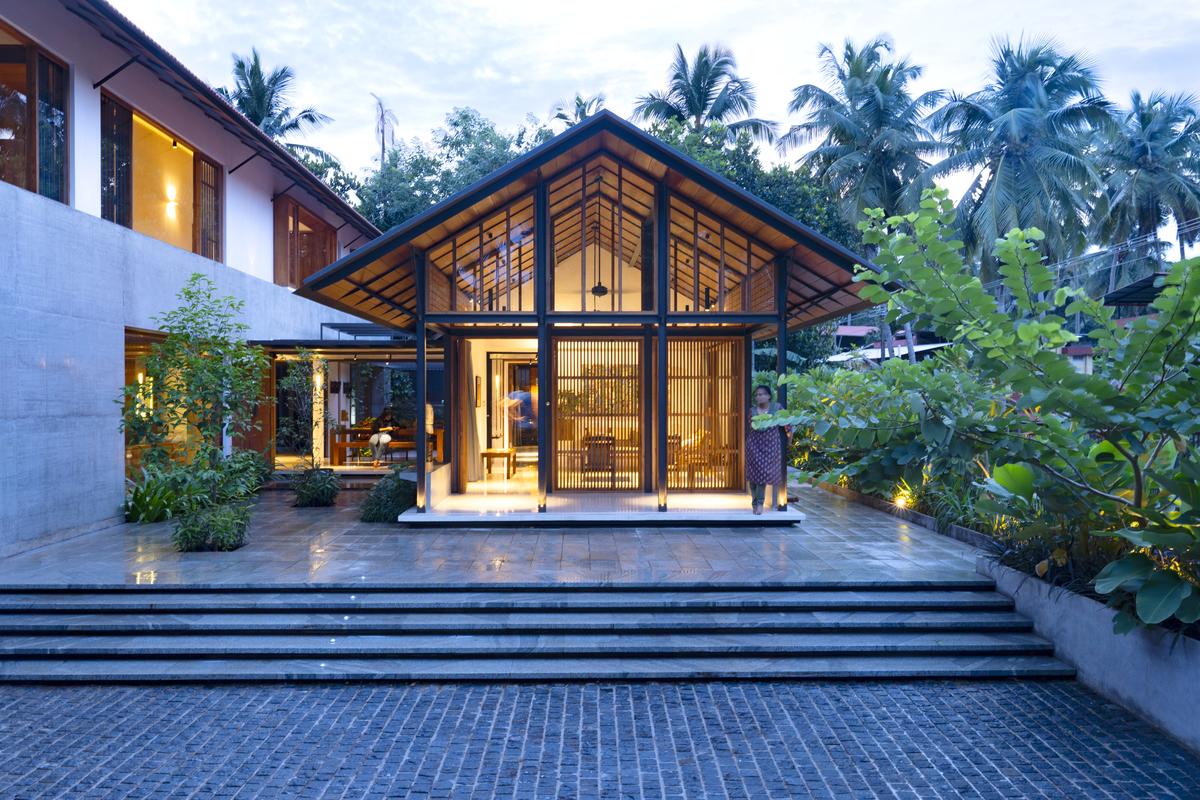
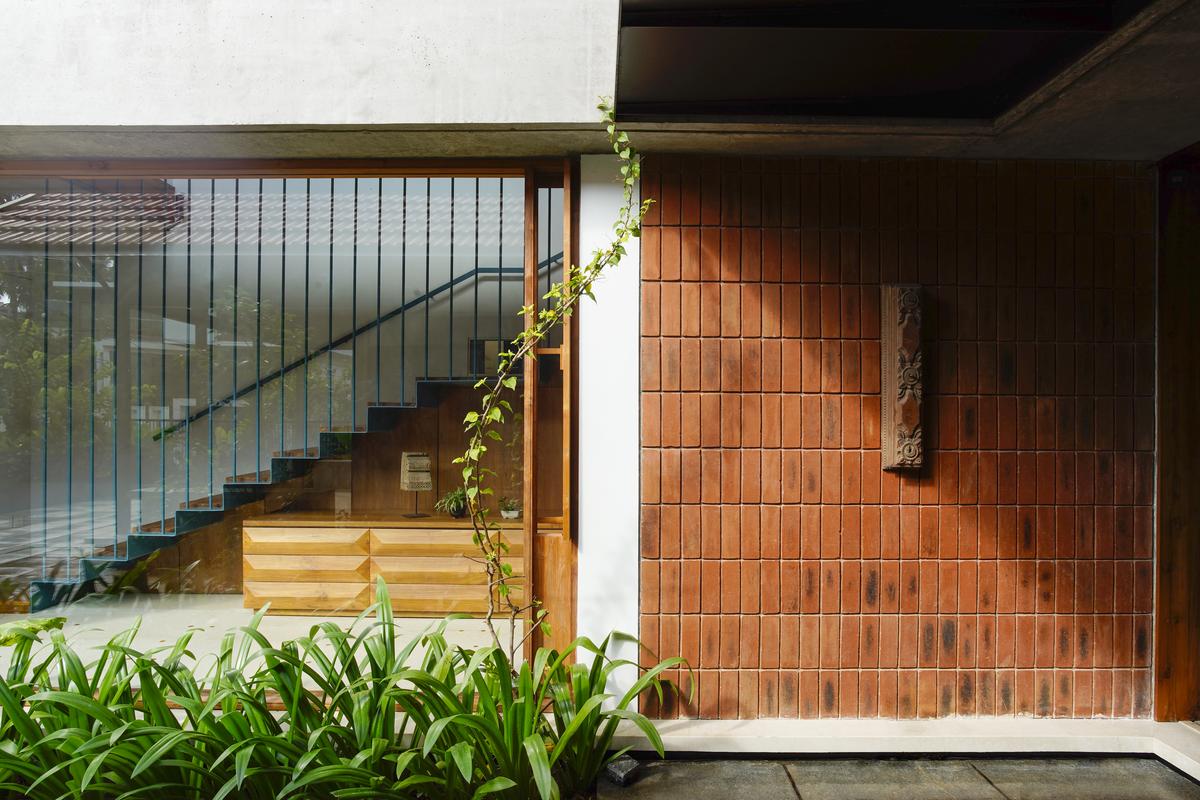
Designing homes for privacy yet allowing space for heritage, Shabna Nikhil, Thought Parallels, Kozhikode, Kerala, believes new materials from the local milieu add depth to new homes. “We have started complementing teak wood with local coconut wood, especially for roofing. We have seen the benefit and wisdom of sloping roofs that work much better than our modern preoccupation with flat, concrete roofing. We use natural stones such as Kota and oxide flooring and retain the quintessential Kerala wood bench on the verandah, which is a feature of our culture of hospitality.”
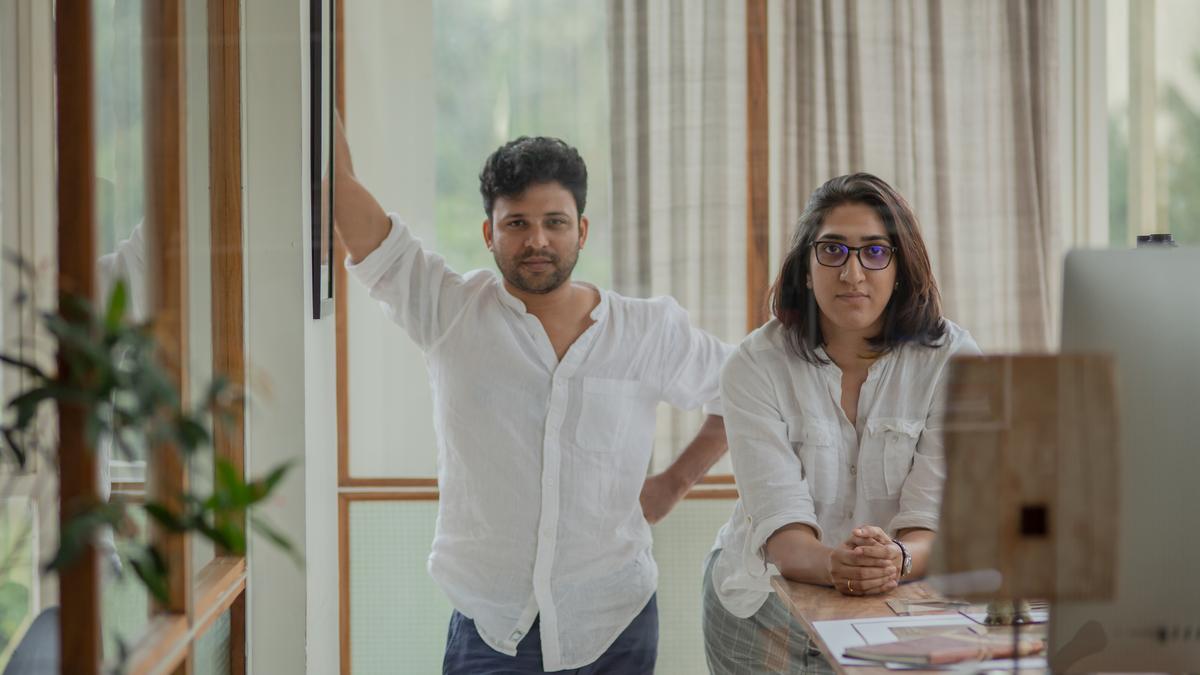
Shabna Nikhil and Nikhil Mohan
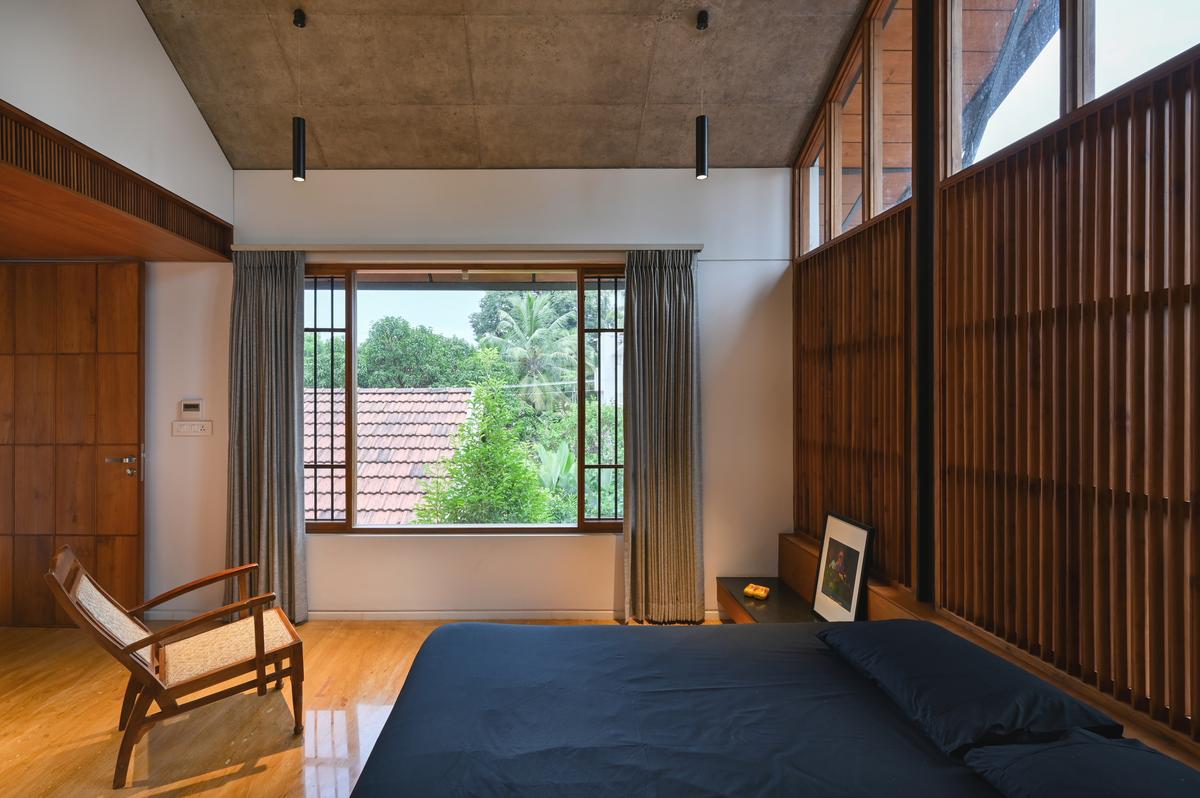
Along with her partner Nikhil Menon, Shabna creates homes for families who wish to tether their nostalgia to a traditional physical space, enveloped in nature. “Landscape designers create green spaces that offer privacy, factoring the level of the groundwater table and plot elevation,” adds Shabna, who says 6 out of 10 new clients choose to marry the wisdom of old design with new-age aesthetic.
Identify key features
Nalukettu structure: common layout, a four-hall structure with a central courtyard.
Courtyard (nadumuttam): central open-air space, crucial for ventilation and light, is a defining feature.
Verandahs: incorporated to provide shade and protection from the elements, surrounding the building.
Charupadi: Timber seating along the verandah, allowing for interaction with nature.
Padippura: The gatehouse (padippura) marks the entrance to the Tharavad, often adorned with traditional elements.
Local material advantage
The tharavadu or ‘ancestral’ homes were built with rooms surrounding a central courtyard. They were a reflection of the status of their residents, with four and eight-roomed homes (naalukettu or ettakettu), for the more affluent. Each community tweaked the arrangement, but the constant was the use of local material — laterite and lime for construction, oxide flooring, sloping tiled roofs, all designed for the torrid summers, mayhem at monsoon and the thick humidity that hangs over the tropical State.
The freelance writer is based in Chennai.
